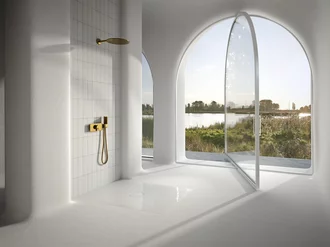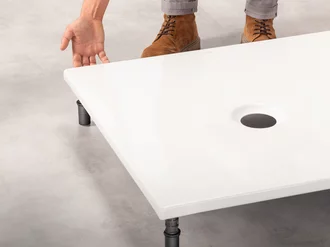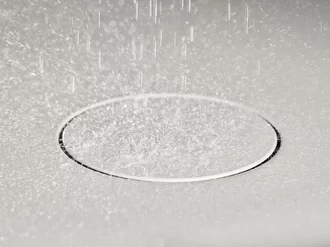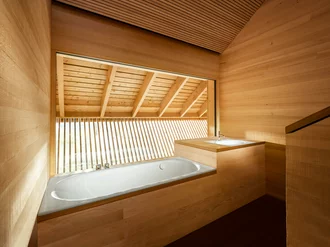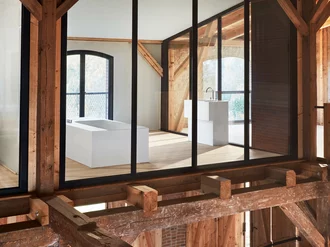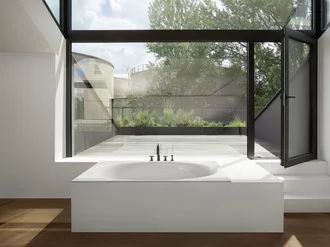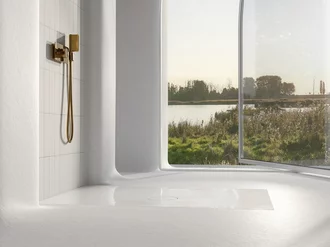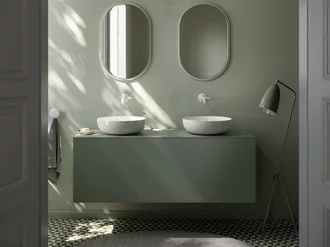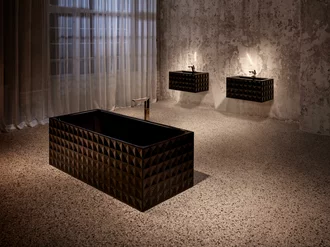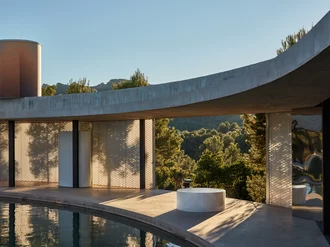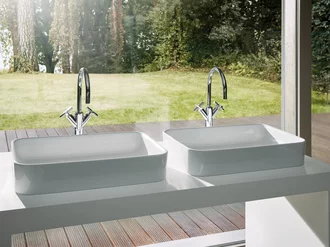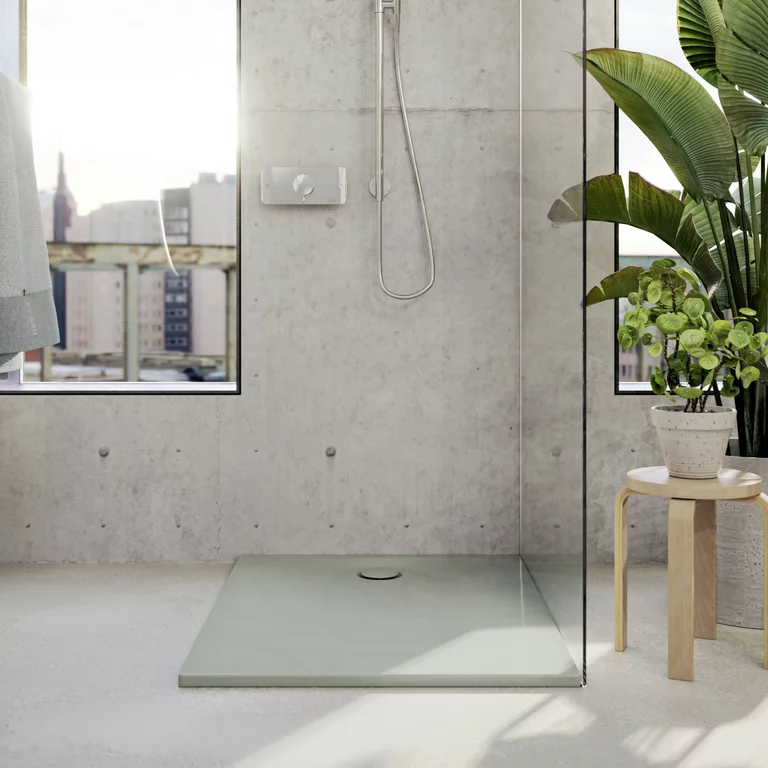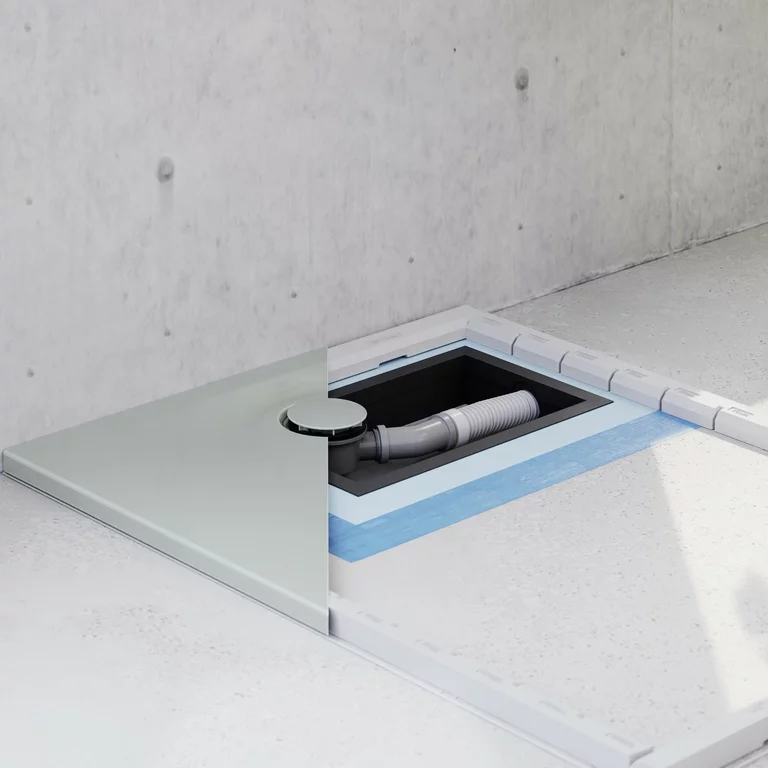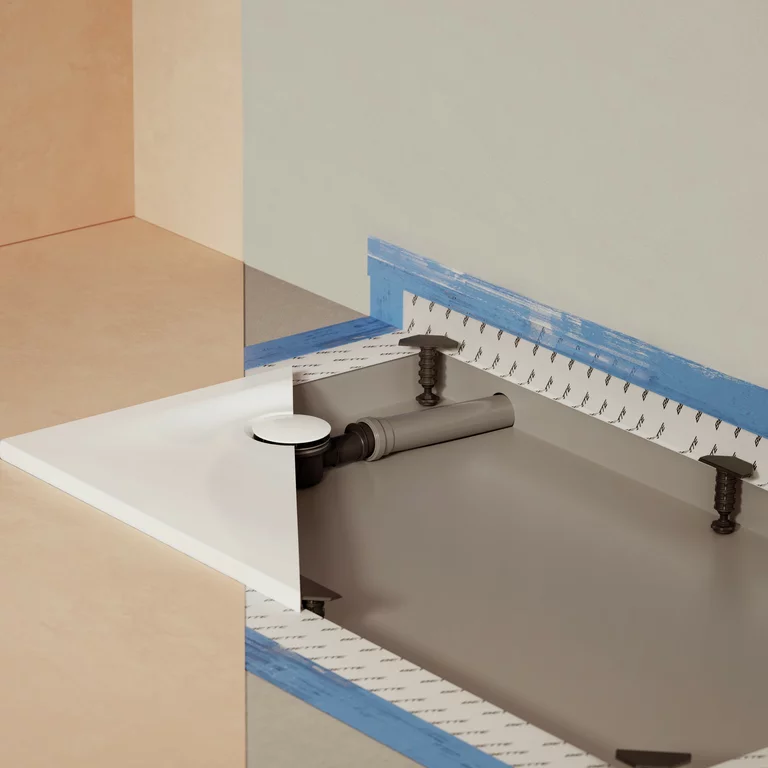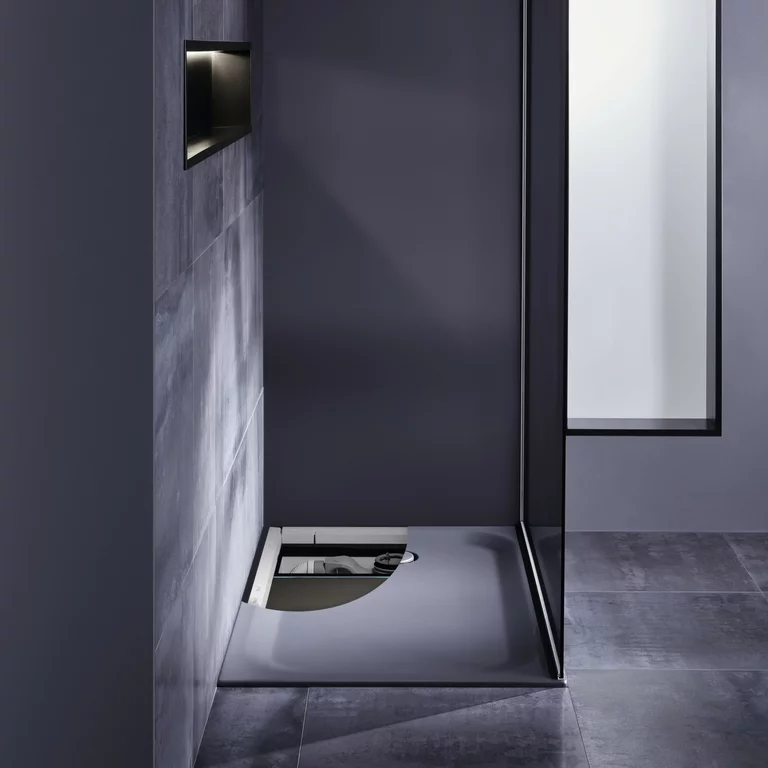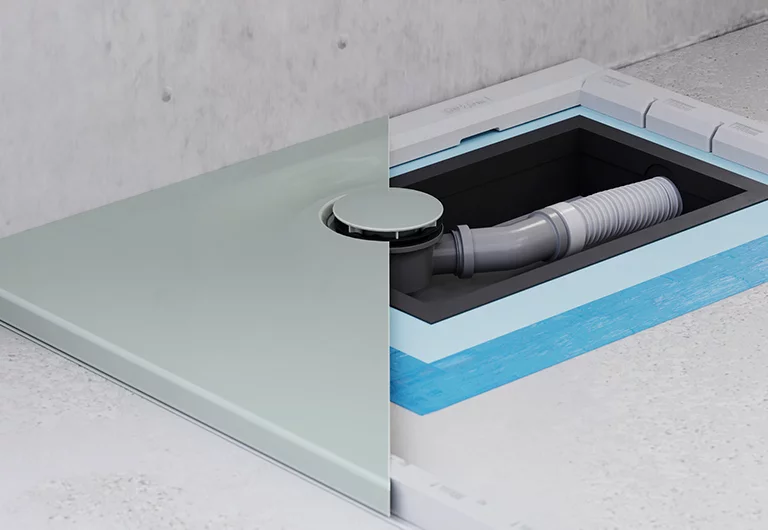
Plan your shower in 12 steps with the Bette shower planner
Simple, precise, tailor-made! Plan your dream shower, whether for your private home or your next project.
Planning a shower is complex: the slope, drain position, installation situation, dimensions and product selection must be precisely coordinated. Even small planning errors can lead to uncertainties, rework or unwanted compromises.
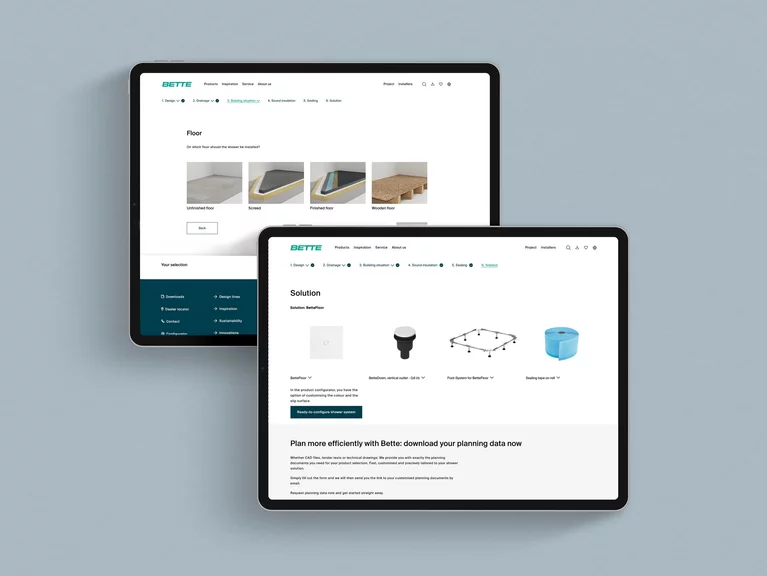
The Bette shower planner offers a clear, reliable solution here. The online tool guides you step by step through the planning process and takes all relevant parameters into account, from the room layout to the desired product series. In just a few minutes, you can create a technically sound, tailor-made plan with all the important data for installation and tendering. Simple, precise and practical, for smooth processes from design to execution.
For architects
Implement your designs efficiently with accurate planning data and seamless integration into your project documentation.
For tradespeople
Save time, avoid mistakes, find the right products quickly and easily.
For end customers
Create the shower that suits you perfectly. From dimensions to design, it's easy to plan it yourself.
How it works: the 12 steps in detail
-
Dimensions: Enter the exact dimensions of your planned shower. This will enable the planner to find solutions that fit your space perfectly.
-
Outer shape: Select the desired shape, e.g. rectangular, quarter circle or pentagonal.
-
Design: Choose between a shower surface or shower tray.
-
Waste: Specify where the waste should be placed. The planner will automatically check which position is technically suitable.
-
Waste direction: Determine in which direction the water should drain, towards the wall or into the floor.
-
Waste capacity: Adjust the waste capacity to your shower fitting so that the water drains reliably.
-
Installation variant: Choose how your shower will be installed: flush with the floor, almost flush with the floor or raised.
-
Installation height: Specify the planned installation height so that the shower and floor structure fit together perfectly.
-
Flooring: Select the existing flooring material, e.g. screed, raw flooring, finished flooring or wood, for the right installation solution.
-
Sound insulation: Take into account the sound insulation requirements of your project.
-
Sealing: Choose the right seal to protect your bathroom from moisture in the long term.
-
Solution: Receive your complete, verified plan with all relevant product and installation data.
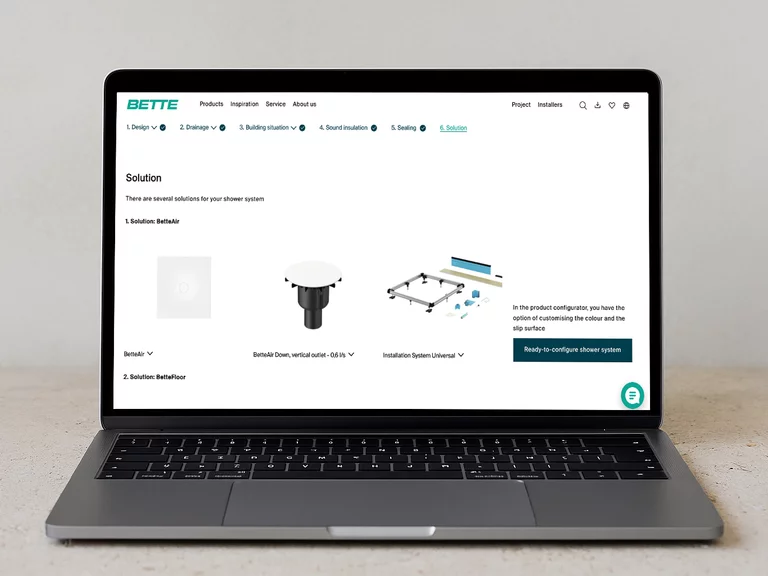
Result
At the end of your planning process, you will receive a customised solution that fits your bathroom perfectly. The Bette shower planner shows you all the matching products and accessories in a structured overview, including item numbers, technical details and installation instructions.
Would you like to customise the colour or surface? No problem, you can further refine your selection in the product configurator. All planning data can be conveniently downloaded. This turns your idea into a concrete, implementable shower solution.
