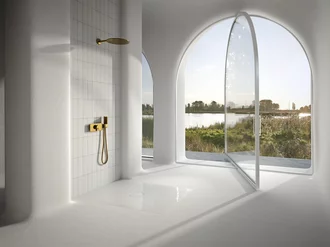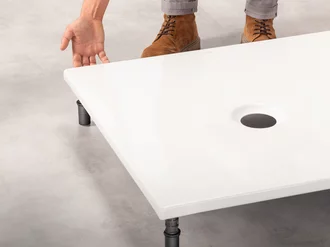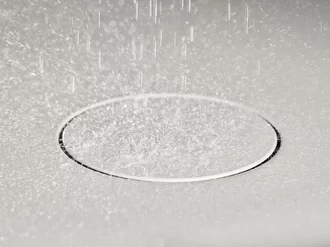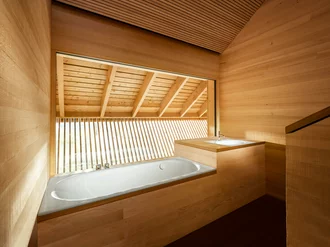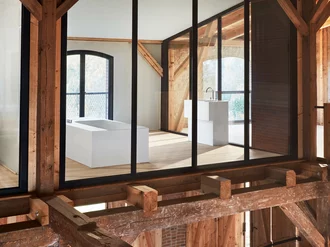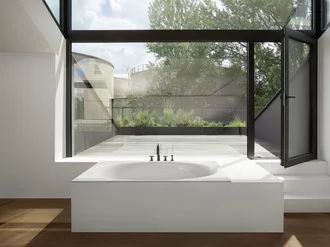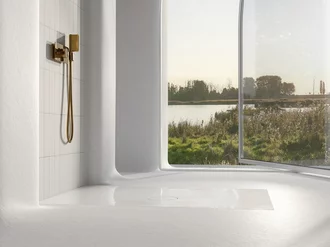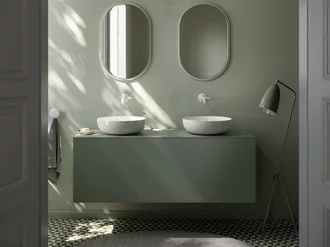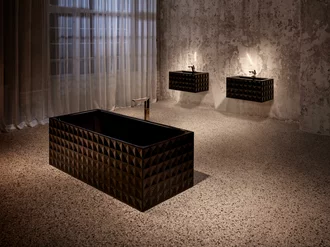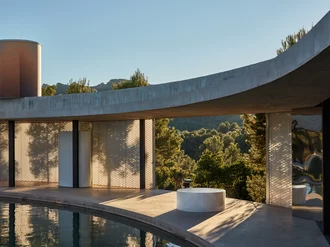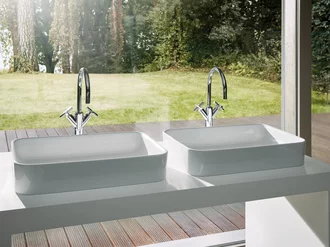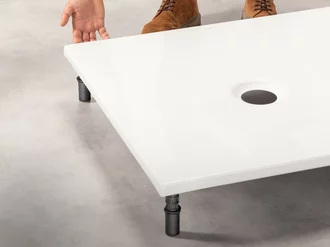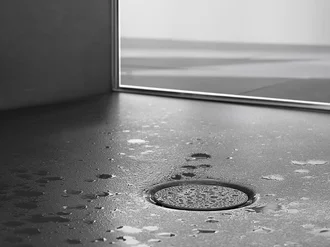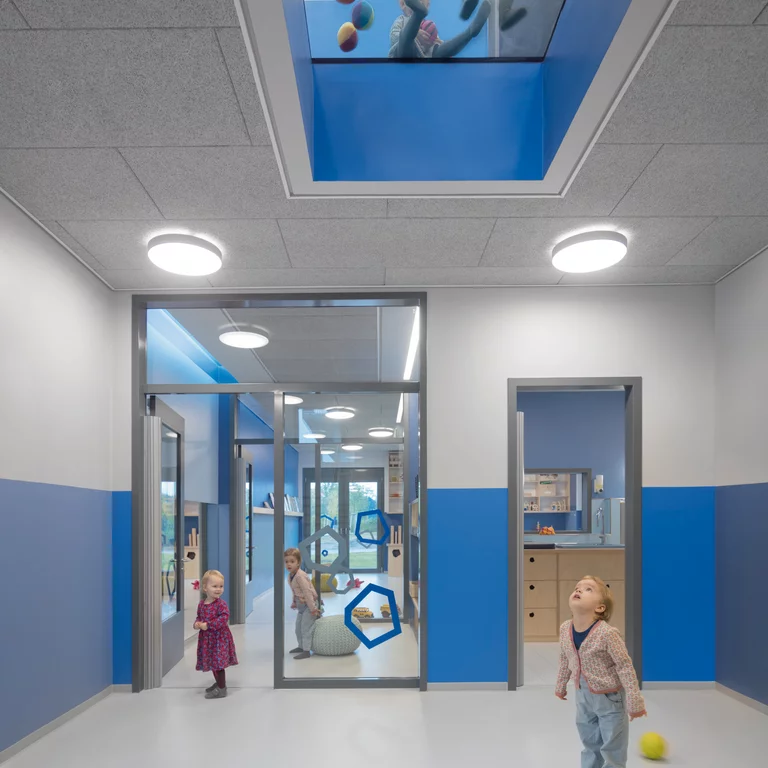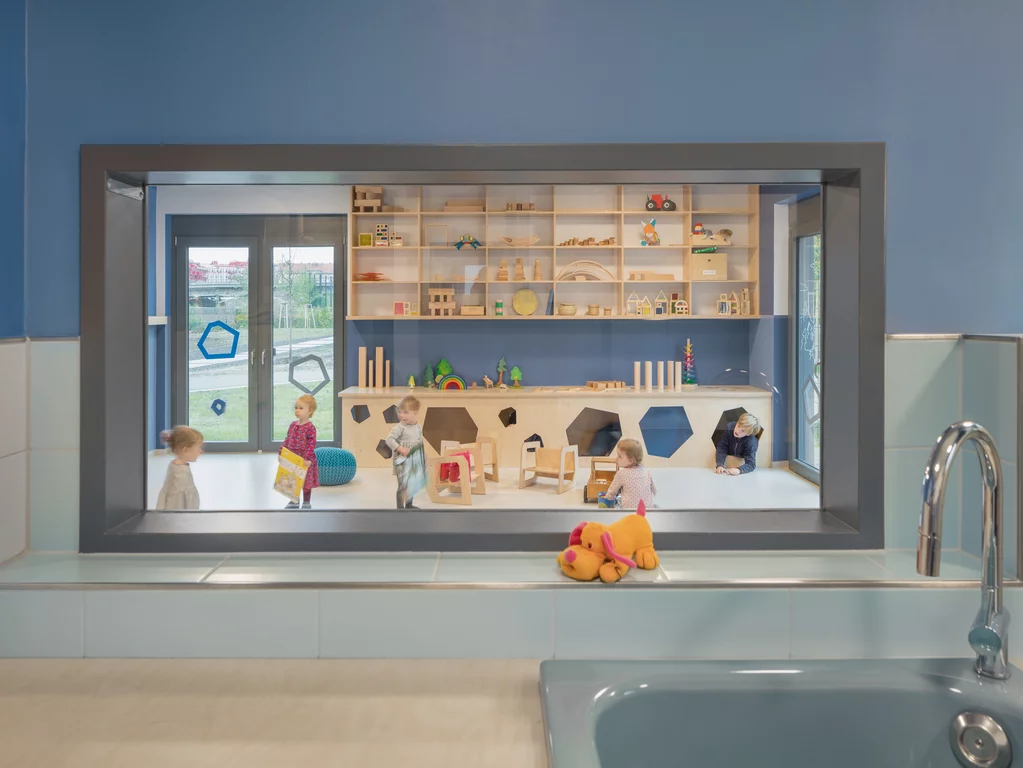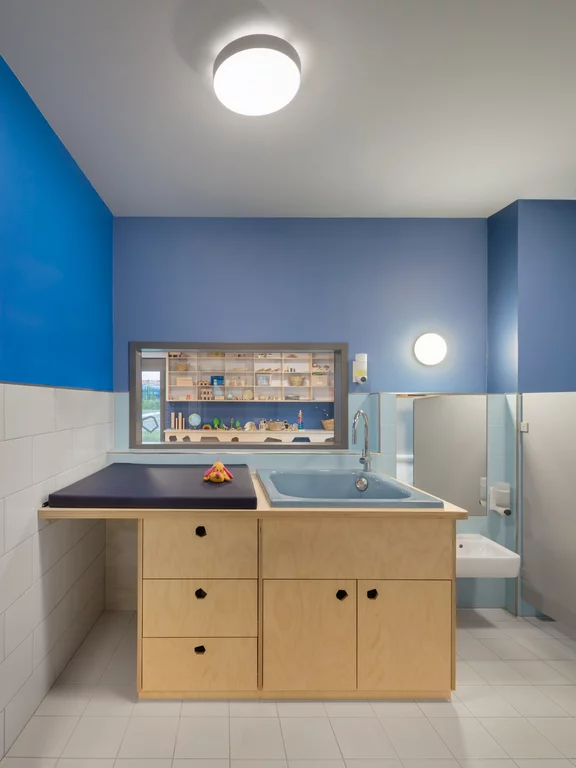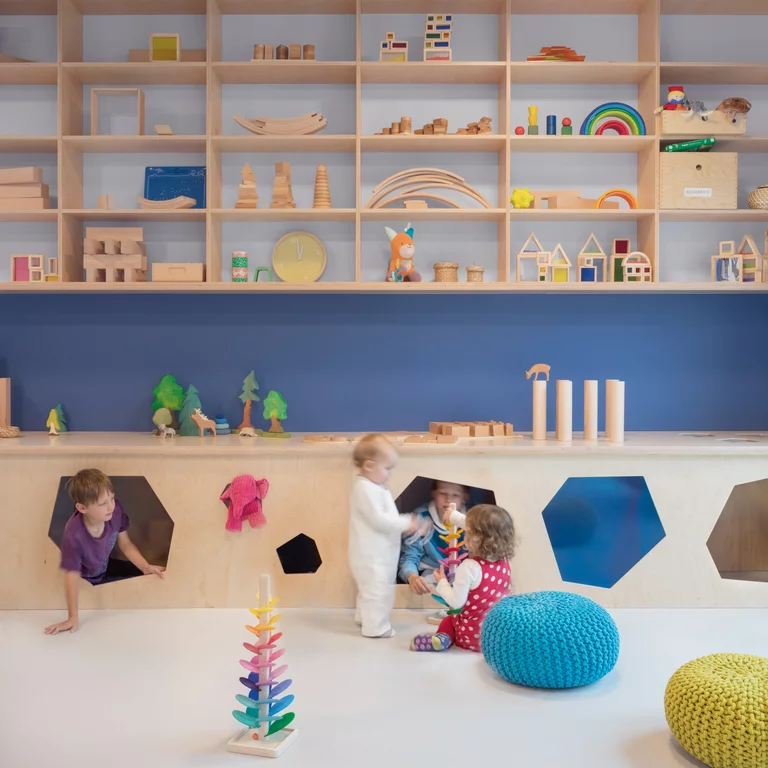
Press
All in blue: the "Kita am Gleis" childcare facility in Berlin
A new district was completed in 2019 in "Neu-Schöneberg", situated along the tracks in the east of Berlin-Schöneberg, close to the Yorckstraße underground station and the Gleisdreieckpark, covering an area of 50,000 m² with 296 apartments and a childcare facility. The atmospheric design of the rooms, light wooden furniture and blue as the dominating colour family ensure that children feel at home – and can orientate themselves intuitively at any time. Blue shower trays by Bette were repurposed as bespoke washbasins.
The seven residential complexes planned and realised by the Berlin architectural offices of Collignon Architektur & Design are situated among Wilhelminian buildings and the railway tracks. Adjoining them, to the south of the new district, is the "Kita am Gleis" childcare facility, a much smaller L-shaped building with space for 33 children. The facade, floor plan and interior were designed by the Berlin architects Jason Danziger (thinkbuild architecture) and Erhard An-He Kinzelbach (KNOWSPACE).
The exterior facade of the nursery is a particular eye-catcher in the district because on the ground floor, the walls are blackboards from floor level to the top of the door frames. The highly detailed drawing by artist Chrisse Kunst are not only intended as decorative elements, but the children can also use chalk to add to them and colour them in. So in good weather, the exterior facade shines with colourful, ever-changing images.
The interior design is also bursting with colour. "In my projects, I always work intensively with colour," explains architect Jason Danziger. NCS colour range R90B consisting of various shades of blue was used for the "Kita am Gleis". Using only a single range of colours encourages spatial coherence, and has a calming effect on the children. "All of the colours in the project are based on this range of grey-blue colours. Children introduce other colours into the overall concept with the clothes they wear and the toys they play with," he explains.
Colour change fields at child-appropriate height
Project and bedrooms, playrooms and all the other rooms are furnished with bespoke furniture in light wood, which Danziger designed together with Erhard An-He Kinzelbach. They create a warm contrast to the blue of the walls. The polygonal shapes of the wooden furniture are repeated in coloured shapes on the windows and panes. This creates an atmosphere where the children feel safe and at home.
Almost every wall is two-tone, with the colour changing in a horizontal line at 1.40 metres. As the children are smaller than this, the building seems lower to them because of the regular changes in colour. Plus the playful use of colour is an aid to orientation in the building.
The entrance area, known as the Piazza, is the only room in less colour – the upper part of the wall is in plain grey. However, the foyer does have one other special feature: despite its understated colourfulness, the architecture in this section is particularly strong, and has a central role in the creation of the room atmosphere. The layout provides three different lines of sight, all of which offer a clear view of the outdoors. This ensures that children come into the foyer and are instantly able to orientate themselves. Their eyes are guided either straight ahead through the nursery and into the garden, to the left through the building to the outdoors, or upwards. A walk-on glass floor element on the second floor and the roof window in the extension provides the children with a clear view of the sky.
Feel-good ambience when brushing teeth and changing nappies
In the design of the three sanitary and changing rooms, the architects made it the main priority to have plenty of natural light and aesthetically pleasing bathroom elements. "It should be a place of enjoyment, and somewhere where children like to be. Washing, baby-changing and everything relating to the topic of water needs to be viewed playfully here, and the blue colour – which matches the overall colour concept of the facility – helps here," explains Danziger. For instance, there are windows in the walls over the baby-changing stations so the children always know where they are and continue to feel connected to the rest of the group.
For the washbasin next to the baby-changing stations, Danziger and Kinzelbach wanted a matching colour that would blend seamlessly with the blue colour range. They found what they were looking for at Bette, the Delbrück-based bathroom specialists whose products they had already been using with great success for a number of years. "The Bermuda-blue shower tray by Bette was the perfect match for the chosen range of colours and the light wood of the baby-changing station. So instead of using actual washbasins, we simply repurposed the 28-cm deep shower trays to help whenever any of the children had a little accident," laughs Danziger.
The integration of the colour of the shower trays in the rest of the colour scheme calms the children, and ensures the baby-changing area is a part of the whole. "Our architectural projects are not about accentuating individual objects, but transforming individual components chosen to match each other in a harmonious overall appearance. I call this aspect 'active atmosphere'," says Danziger.
Bespoke shower trays with an additional tap hole
Measuring 80 x 75 cm, the three BetteDelta shower trays are actually a classic standard size. Sven Rensinghoff, Marketing Manager at Bette, explains why the shower trays for the "Kita am Gleis" nonetheless were custom made. "The colour alone meant that the blue shower trays were bespoke. Added to that, the architects asked us for two of the shower trays to have a tap hole drilled in the rim so a swivel shower could be installed and used to clean the children when required." So the company drilled the tap holes into the titanium steel blanks before the colour enamelling process and application of the corrosion protection.
"I've already used Bette in other childcare facilities, and I have always been extremely satisfied. I also knew that my little added request for the tap holes would not be a problem thanks to the manufacturing process at Bette," grins Jason Danziger.
