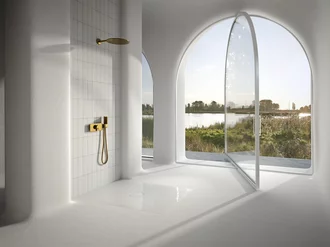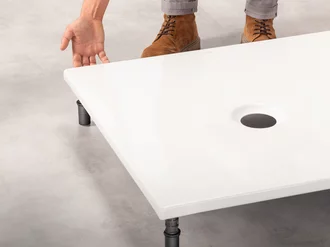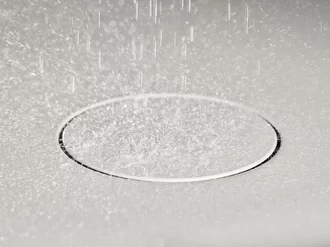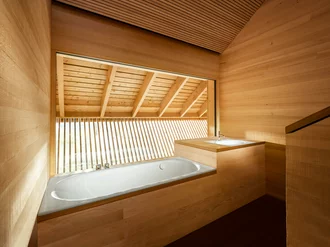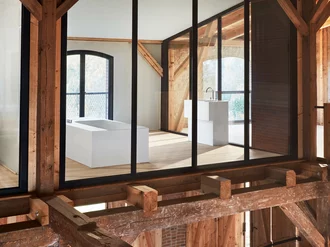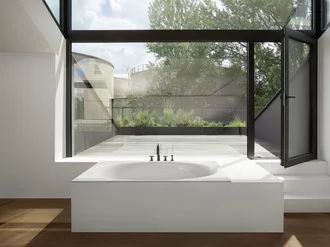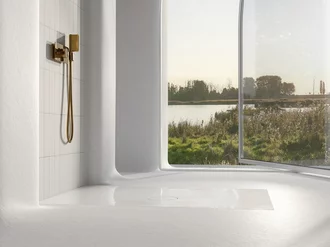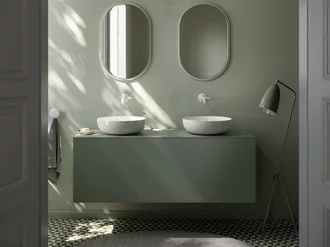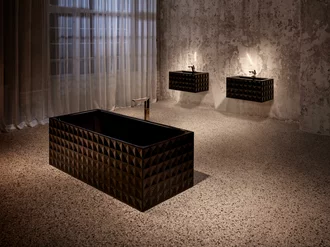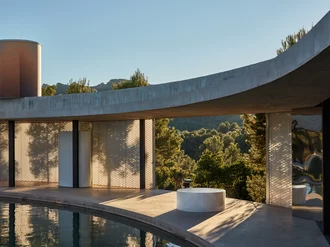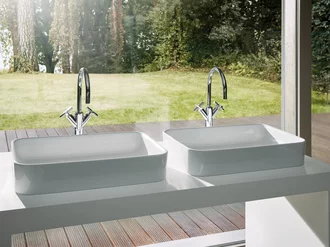

What you should bear in mind when planning the bathroom
What pitfalls lurk in bathroom planning - and how to avoid them:
Next to the kitchen, the bathroom is usually the biggest investment - and a room that should look and function well for a long time. Cyrus Ghanai, interior designer and bathroom planning specialist, gives you simple tips to help you design your bathroom: So that everything in your bathroom always runs optimally and also looks perfect for a long time.
We can avoid mistakes as early as the spatial layout of the bathroom.

Cyrus Ghanai has been planning bathrooms and bathroom exhibitions for many years. He knows the pitfalls of planning: in the bathroom, it is not only important to avoid structural defects that can lead to mould, for example.


The visual impression is also decisive. What effect does the bathroom have on its users? Is it a real feel-good zone? Or is it rather a place to be visited only as long as absolutely necessary? Does the room seem cold? Chaotic? Or untidy?
Here's what you should consider when choosing a bath
The bath is the jewel of the bathroom and should be treated as such. "If it is placed directly next to the shower, the bathroom looks smaller and more cramped," says bathing expert Cyrus Ghanai. On the other hand, if you place the bath under a window, you create a real feel-good atmosphere, "even if you have to bend over the bath to open the window". If you don't have room for a shower and bath, you can also opt for a bath/shower combination. To make sure that you can still use the bath well in old age, you should make sure that the rim of the bath is as low as possible. A trick can help you here: If the bath is placed on the unfinished floor and enclosed with screed, you gain valuable centimetres. This can make it easier to get in.
If the bath is placed in a niche, it should never be tiled in order to bridge the necessary centimetres. Instead, the bath should be made of one piece and made to measure. Steel enamel baths are a perfect solution here.


The right bath spout for your baths
To reduce the risk of injury to children in the bathroom, Cyrus Ghanai says you should avoid wall-mounted bath faucets: " Bath spouts through the overflow of the bath are child-safe alternatives. They are also much quieter when the bath water is let in." - A circumstance that makes a difference, especially in light-sounding flats. According to Cyrus Ghanai, fittings for bath/shower combinations that allow switching between the two functions are taboo. "We know the problem from our own experience: depending on the water pressure, the function jumps from the shower back to the bath spout. Frustration can be avoided here if there are separate mixers for both functions."

Shower areas - easy to install and maintain
Plane showers - whenever possible - are level with the floor. Compared to deep shower trays, they are easier to clean and they enable barrier-free showering - after all, access is possible without restriction up to old age. And the shower area can even be accessed by wheelchair if necessary. Tiled shower areas integrate almost seamlessly with the floor and can be cleaned with it in one go. However, the installation of the shower channel and the creation of the necessary slope, including the necessary sealing, are complex. Cyrus Ghanai knows that if there are mistakes in the workmanship, the result is usually standing water, possibly wet walls or a wet ceiling, and later mould problems. "Shower areas, especially those made of steel enamel, are much less complicated to install and maintain - and usually cheaper, too." Because slopes, sealing solutions and sound insulation are already integrated here.
The right shower enclosure for your shower
If a separate pre-wall is installed for the shower area, it is advisable to integrate storage niches here as well. This saves bathroom furniture that could get in the way, clutter up the bathroom unnecessarily or even cause injuries. Bathing expert Cyrus Ghanai recommends a frameless real glass shower enclosure with fittings flush with the glass. A shower curtain wears out quickly, is hygienically questionable and must be replaced regularly. A shower enclosure with a frame is also problematic: here, the guide rail in particular is a hygienic weak point. It can hardly be cleaned satisfactorily because semi-concealed and internal parts cannot be reached or can only be reached with difficulty.
Slip resistance and handgrips
Stability is already an issue for adults - and even more so for children and older people. Important in wet areas: The tiles and also the baths should have a surface with slip class R09 or R10 - this prevents accidents.


An additional grab rail is often advisable - you should definitely plan for such grab rails on the bath and in the bathroom for the elderly.



Choose the right washbasin
The washing area with washbasin and tap is a central place in the bathroom and sets the style and atmosphere of the entire room. Interior designer Cyrus Ghanai advises choosing all sanitary objects in the same colour if possible - especially the shower and baths as striking objects in the bathroom. "It is more important to choose quality products that match each other than to use strictly all sanitary products from one brand series," says Ghanai. When it comes to fittings, on the other hand, he definitely recommends using one series: "Shower and bath fittings should always match the washbasin fitting."
Those looking for a washbasin can choose from a wide range. Large washbasin solutions with substructures are classically elegant - for example, with undercounter washbasins set into generous slabs of natural stone or other materials. Their advantage: they are particularly easy to clean, as splashes of water can simply be wiped into the basin. You want a high-quality and at the same time robust solution? Then you should go for steel enamel. This material is characterised by special hygiene and durability.
When installing the washbasin, you should pay attention to the height - just like with the WCs: A total height of around 90 cm is ideal. Interior designer and bathroom expert Cyrus Ghanai also advises a vanity unit with a full-extension drawer for the washbasin and a mirror cabinet above it. "Shelves quickly look untidy, as people like to put all kinds of objects on them."
Room layout of the bathroom: WC better extra
With the right division of rooms, you can avoid many mistakes already in the planning phase. "Magazine trends such as combining sleeping and bathing may work in a hotel, but it's not really suitable for your own home. A relaxing bath after a long day serves to unwind. A time when you appreciate space for yourself and peace," says Cyrus Ghanai. He advises to always separate the toilet from the actual bathroom. This not only saves you an additional guest toilet, but also gives the users a little privacy for themselves again.

Arrange WC and washbasin correctly
When the WC is relocated, another challenge in the bathroom can be elegantly solved: WC and washbasin are not placed directly next to each other - "placing the clean next to the unclean can diminish the bathing experience and should be avoided," says Cyrus Ghanal. The bathing expert also recommends separating showers in the guest toilet from the WC wherever possible.
Install the WC at the correct height
If you are looking for a toilet that is easy to clean, you should choose a so-called low-flush toilet. Cleaning with a toilet brush is easier here. The recently popular rimless toilets are also recommended. Why? These toilets do not even have a flush rim, under which germs and dirt can accumulate invisibly and which is difficult to clean.
In addition to choosing the right toilet, things can also go wrong when installing the toilet. Wall-mounted toilets are generally better than floor-standing versions because it is easy to wipe under them. "Care should be taken to ensure that the WC has a smooth and closed surface without corners and edges and is mounted invisibly," recommends Cyrus Ghanai. "For the installation height, it is best to orientate yourself on the regular seat height - i.e. about three to five centimetres above the DIN guideline for WC installation height. This results in a comfortable sitting position at a height of about 45 cm."

Bathroom Tiles
The materials on the floor and walls shape the appearance of your bathroom. Glossy and mirrored surfaces may look visually appealing, but the cleaning effort is often underestimated - water stains settle visibly on these surfaces, so that the bathroom has to be cleaned frequently. For the floor, too, easy-care materials with as few joints as possible are therefore suitable - if necessary, even jointless coatings. "For the shower area, wall and floor, seamless materials that can be ordered made to measure are also perfectly suited," says bathing expert Cyril Ghanai. If the floor is tiled, he advises using the largest possible formats: Tiles measuring 90 x 90 cm or even 100 x 100 cm have long been common. For wall tiles, there are formats of 100 x 300 cm and more with a material thickness of 3-6 mm. Professional craftsmen can easily work with 60 x 60 cm tiles on their own. For larger sizes, a helper is needed, which increases the costs.
Ventilation in the bathroom? Absolutely!
Ventilation is a central component of a hygienic bathroom. Whether indoors or with a window: to prevent mould, you should plan a ventilation option in your bathroom. You can ventilate through the windows. But artificial ventilation also serves its purpose. Here you should choose the right ventilator: On the one hand, it should be quiet, and on the other hand, it should have at least a timer or, better, a hygrometer. This measures the humidity of the air and the fan runs until this is removed. If a suitable room, laundry room or similar, is available next door, the motor of the fan can also be installed outside the bathroom. This creates a quieter atmosphere in the bathroom.
The right lighting for your bathroom
Light is of particular importance for your bathroom: on the one hand, a bathroom is mainly used in the dark hours of the day. The lighting is therefore important as a source of light. On the other hand, the atmosphere of your bathroom is strongly influenced by the light. Whether someone feels comfortable in a room depends not only on the materials used, but also on the lighting mood. Interior designer Cyrus Ghanai recommends: "Any form of glare should be avoided at all costs. Indirect light is much more pleasant in the bathroom. This can also be implemented with the ceiling lighting, for example by using spotlights. Light gaps also help to structure the room. They set accents that have a positive effect on the perception of the room."
When it comes to mirror lighting, you should consider: Do you want to illuminate the area in front of the mirror optimally? Or do you want the lighting to be as glare-free as possible. If the lighting comes from above, your gaze does not fall directly on the light source and there is virtually no risk of being dazzled. "However, the area is optimally illuminated only by means of two lateral luminaires," says interior designer Cyrus Ghanai. "This way, no shadow is cast on the face - however, looking to the side here can definitely cause glare." If your bathroom has daylight, you should use it as much as possible. This saves energy costs and makes your bathroom look more open and spacious during the day.
We are also happy to help you with these topics:


